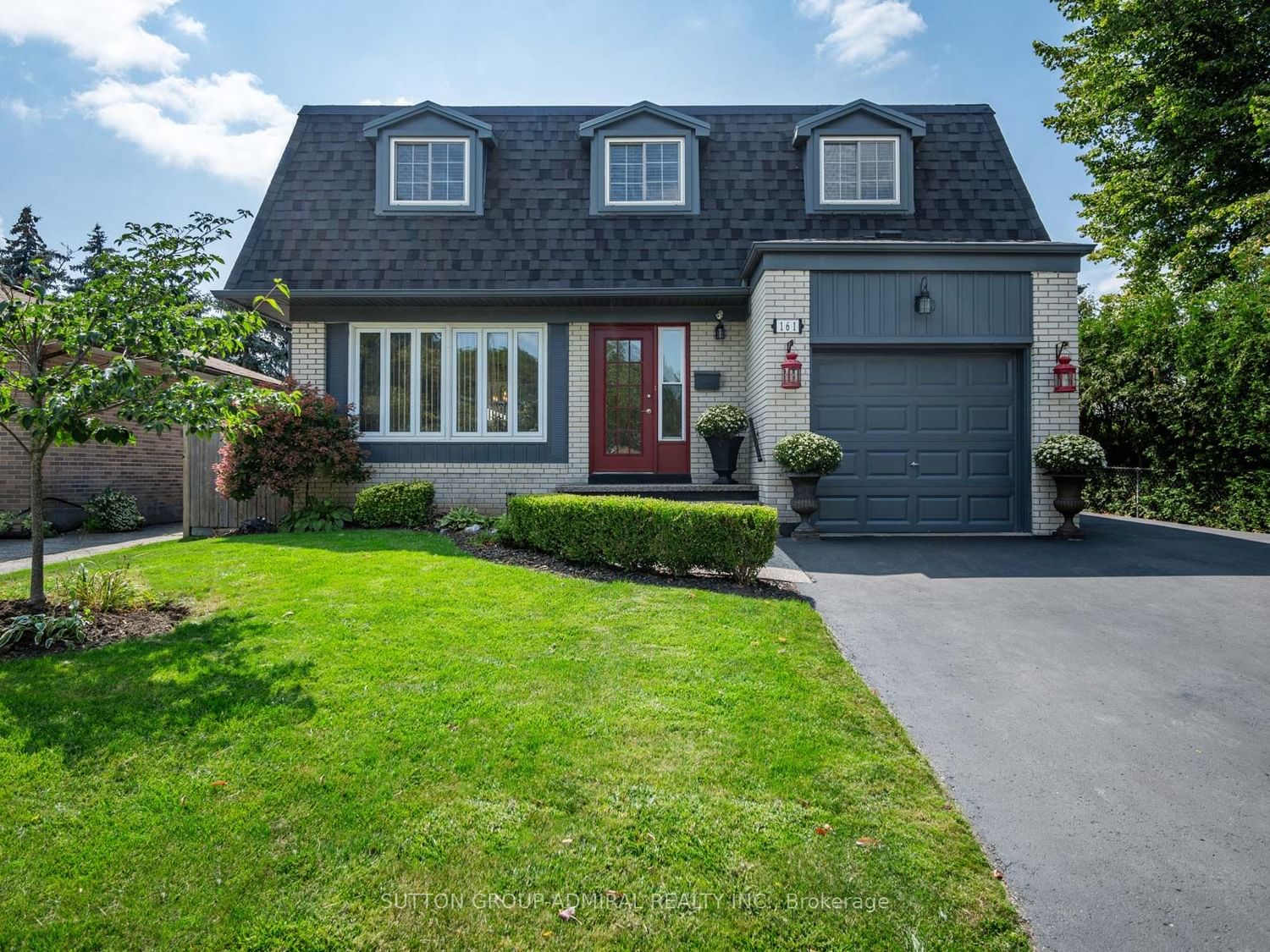$899,000
$*,***,***
4+1-Bed
3-Bath
1100-1500 Sq. ft
Listed on 9/15/23
Listed by SUTTON GROUP-ADMIRAL REALTY INC.
Immaculately Maintained Home on a Spacious 50' Lot. The Main Level Boasts an Inviting Open Concept Design with Gleaming Hardwood Floors, Elegant Crown Molding in the Living Room and Dining Room, and Two Sets of Double French Doors that Flood the Space with Natural Light. The Kitchen is a Highlight with its Abundant Cupboard and Counter Space, Perfect for Culinary Enthusiasts. The Basement is Remarkably Bright Thanks to Above-Grade Windows and Offers a Versatile Layout. Here, You'll Find a Cozy Family Room, a Fifth Bedroom, a Well-Equipped Laundry Area, a Convenient 3-Piece Bath, and Extra Space Ready for Your Creative Touch. This Home Boasts Exceptional Curb Appeal, Featuring an Attractive Aggregate Stone Front Porch. Stunning mature gardens set among a huge back yard which is perfect for hosting events. (Largest on the street). Lots of extra storage in the professionally built garden shed. a Truly Welcoming Residence that Offers Both Style and Functionality. Welcome home!
Roof 2019, updated kitchen 2023, new stainless steel kitchen appliances 2023, renovated basement 2020, kitchenette in basement 2020, Fence 2019, Weeping tile 2020.
To view this property's sale price history please sign in or register
| List Date | List Price | Last Status | Sold Date | Sold Price | Days on Market |
|---|---|---|---|---|---|
| XXX | XXX | XXX | XXX | XXX | XXX |
W7004362
Detached, 2-Storey
1100-1500
7+2
4+1
3
1
Attached
4
Central Air
Finished, Sep Entrance
Y
N
Brick
Forced Air
Y
$4,806.83 (2023)
< .50 Acres
100.00x50.00 (Feet) - North Side Is 148'
